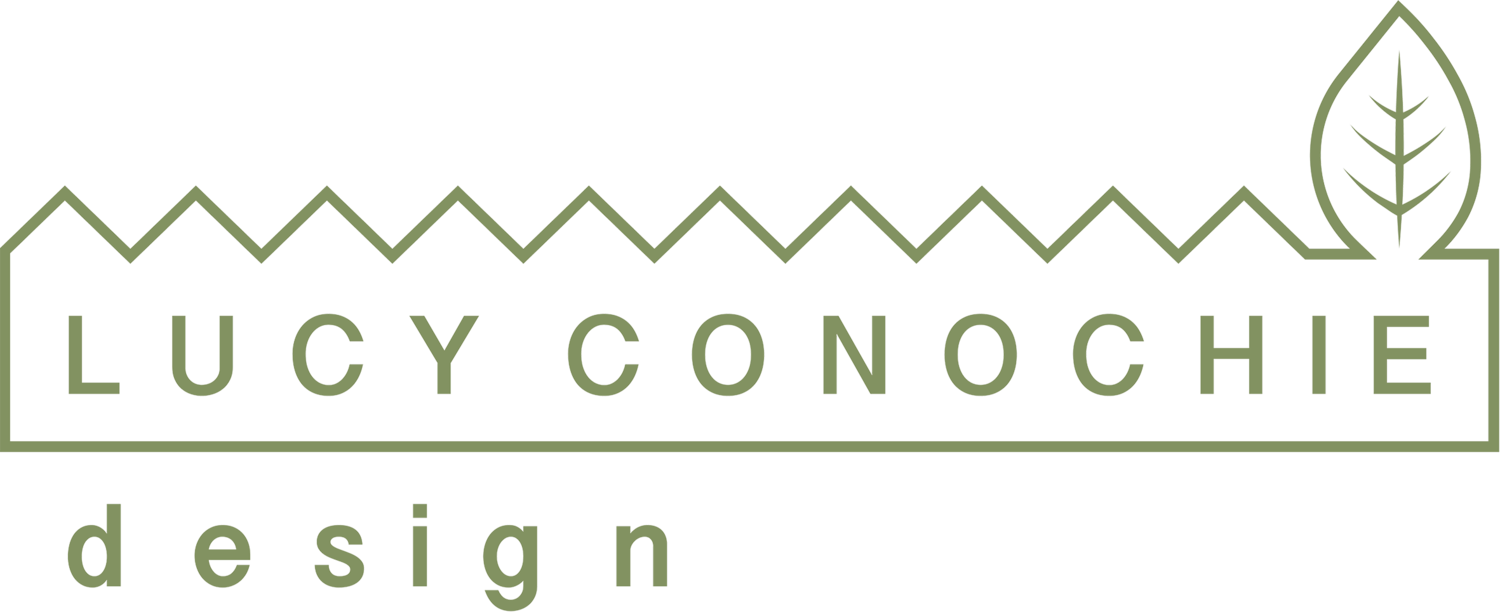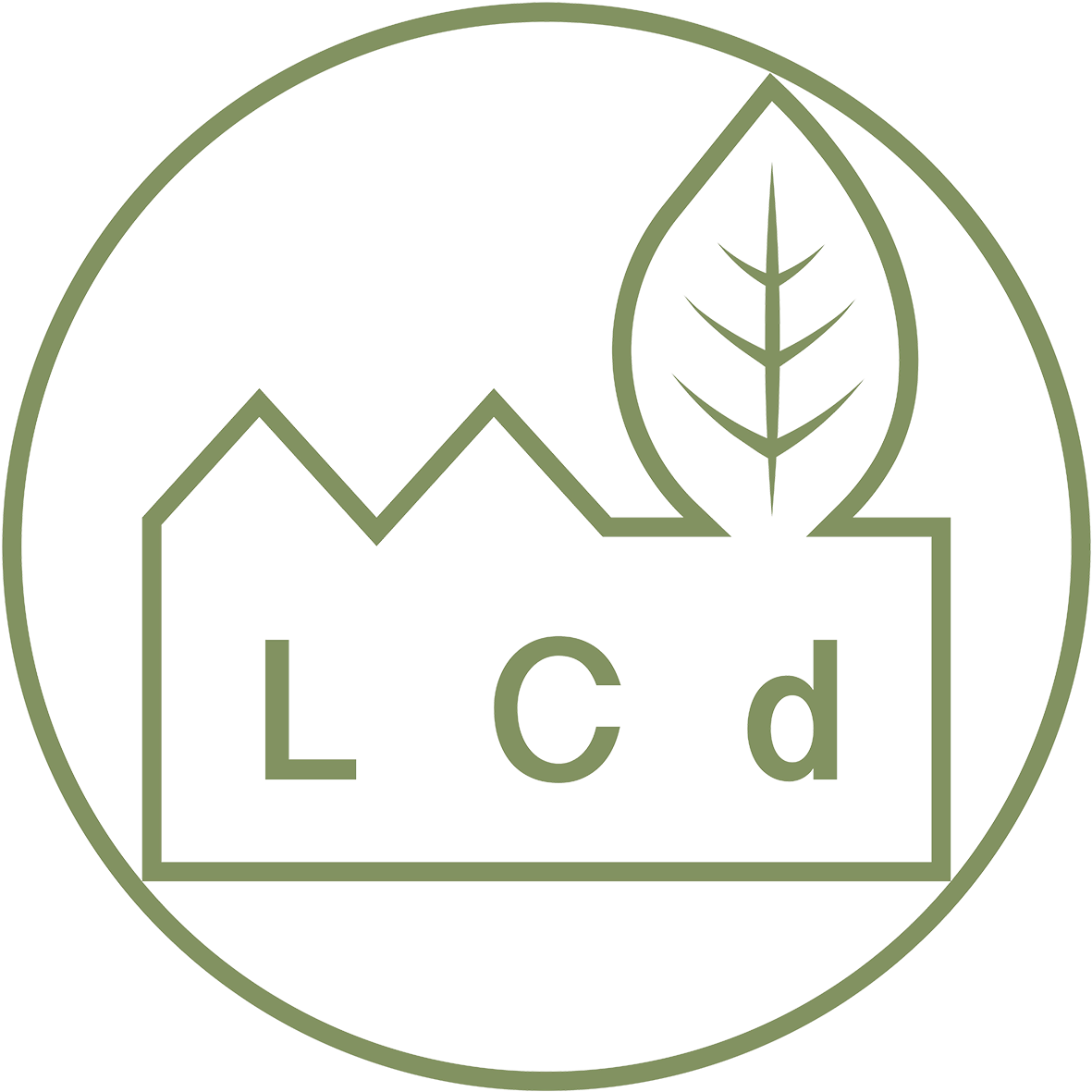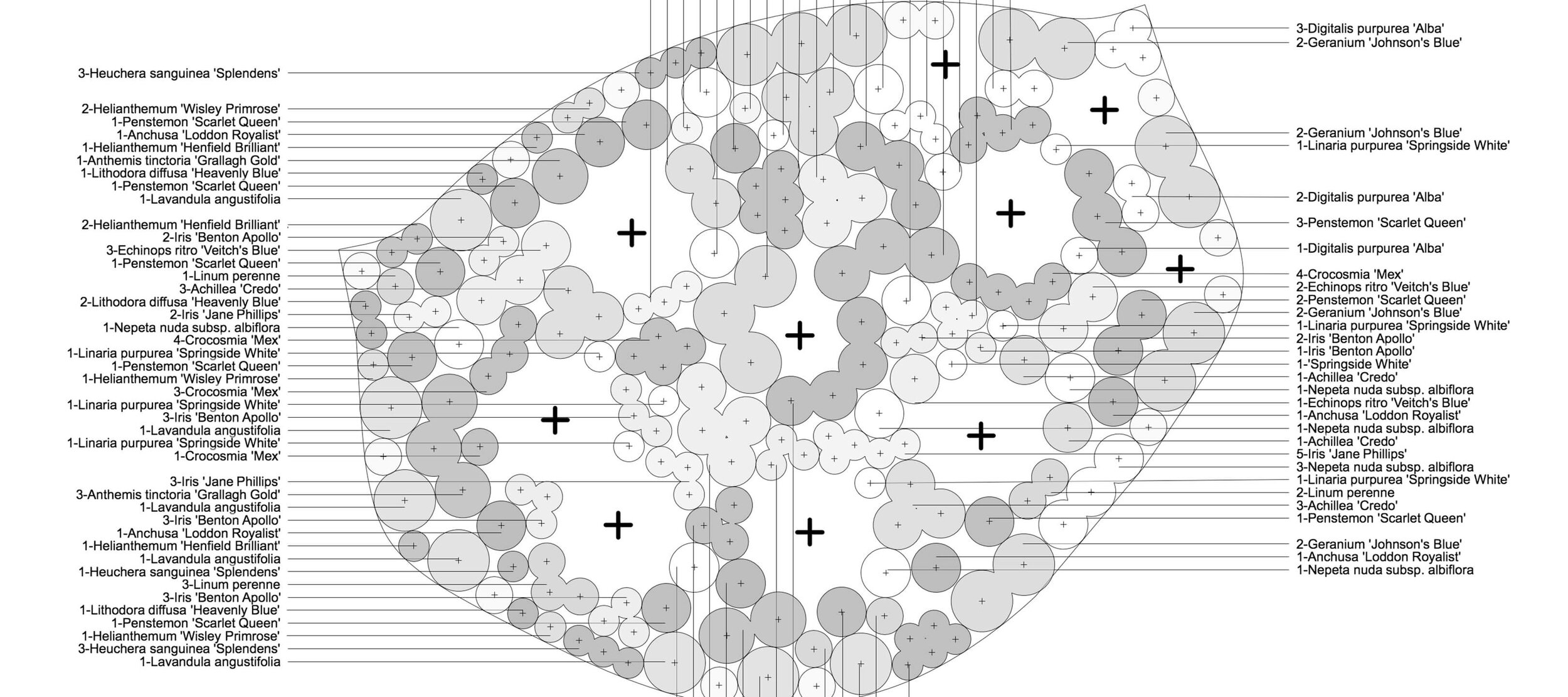Services
We provide a complete design package which will be tailored to your specific needs. This includes design documents & visuals, consultation & advice, project monitoring, plant sourcing & setting out and technical drawings & specifications. We can also provide more bespoke services for clients who have specific or focussed requirements.
Please get in touch to find out more about how we can help.
Software
We employ a range of software in our work, predominantly using Vectorworks to produce your design documents. This allows us to communicate efficiently and accurately with Architects, Surveyors and Structural Engineers throughout your project who use similar or compatible software.
The Design Process
Design Projects will vary in size and scope, but all of them will require any or all of the following steps.
Here is an outline of the typical Design Process and all the stages required to complete a project.
1. Consultation &
Design Brief
After an initial chat we will meet on site to discuss your project in more detail and from this we create our design brief from which to work.
2. Site Survey
A detailed topographical survey of the site will be commissioned. This is done by a Specialist and provides all the information we need to draw a design.
3. Site Analysis
We carry out a detailed site analysis, recording all our observations of the site which will inform the design. It is also a chance to refine any last details of the brief.
4. Design Package
Every project is bespoke, however the Design Package is typically divided into the following four stages:
i) Sketch Designs
Working Drawings and visuals of the preliminary design and layout are presented for discussion. This helps give an impression of how the garden will take shape and give an opportunity to make sure your needs are being met.
ii) Masterplan
This provides a more accurate and to-scale plan, including any amendments made. 3D visuals at this stage can help you to visualise the end result.
iii) Design & Construction Details
A full set of documents required by the Landscaping Contractors to quote for and the project and build it. This set may include Detailed Layout Plans, Construction Drawings, Setting Out Plans and Written Specifications.
iv) Planting Details
Includes full Planting Plans, Illustrated Plant Lists and any additional Specifications needed.
5. Tendering
If you wish to receive comparative prices a Tender Package is prepared to send out to Landscaping Contractors to enable them to quote for the build.
6. Project Monitoring
We monitor the build process to ensure a high quality finish and to provide advice to you while the build is in progress.
7. Maintenance & Aftercare
We can provide a maintenance schedule for your finished garden which will help you or your gardener to keep it looking good and nurture the planting while it becomes established. We like to revisit projects in the years after completion to monitor their growth and advise on how to manage the inevitable developments that come about in any garden or landscape as time passes.











